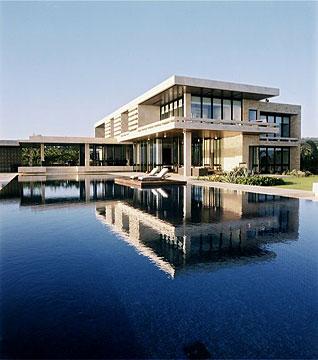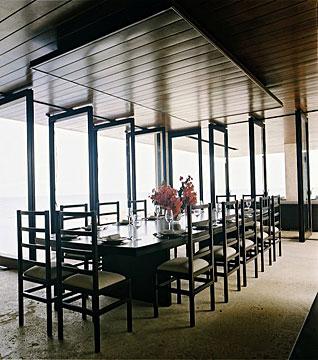
Casa
Kimball
All photos by Hilary Ferris White. Homepage & thumbnail images - Casa Kimball.

Jasmit
Singh
Rangr

Kimball
Loft

Casa
Kimball
Architecture
Jasmit Singh Rangr:
New York's New Star Architect
by SUSHIL CHEEMA
It seems only natural that Spencer Kimball turned to Google to find an architect to help him overhaul his New York City loft. Kimball, 35 years old, has been a software engineer at the search company for the past seven years.
In 2004, when he moved to Manhattan from San Francisco, he paid $3.8 million for a loft on the top floor of 682 Broadway, a former manufacturing building in New York's NoHo district. He wanted a home where he could do a lot of entertaining, and he saw potential in the space's size - 3,000 square feet - and its panoramic views of the city.
Kimball planned to completely overhaul the space and was in the process of interviewing about 16 architects he found by typing words like "architect," "New York City" and "modern" into internet search engines when he spotted a Google advertisement for Jasmit Singh Rangr.
"Jasmit had definite ideas that he was prepared to share with me, which was different from the [other] architects, who were interested in setting up a definite relationship in terms of 'you are going to hire me and then I'll come with the ideas,'" Kimball says.
Jasmit Singh, a Sikh-American, had only recently established his firm.
Together, Spencer Kimball and Jasmit Singh Rangr decided to create a more open layout for the loft. The previous owner had broken up the space with curved walls that didn't quite reach the ceiling and Kimball knew he wanted those to come down. He also wanted an extra-large kitchen area for entertaining.
They embarked upon a gut renovation.
"It was down to the brick walls," Kimball says.
The curved walls came down, the plumbing and electrical wiring were redone and Brazilian cherry floors were installed. On the roof, Kimball put in a hot tub and an outdoor grill to create what he describes as "an outdoor living room."
They also built a staircase leading to the roof that separates the loft's living area and kitchen from its more private spaces - two bedrooms and a bathroom.
"The staircase is the focal point," says Kimball.
During the $3.3 million renovation, he stayed in other apartments and with friends, and an idea for another project started to take shape.
"I mentioned to Jasmit that one day I'd like to design something very modern on the beach or near a beach," Kimball says. On a whim, the pair flew to the Dominican Republic in 2005 for a weekend and looked at properties. Mr. Kimball found 2.2 acres that he bought for $800,000.
Realizing that he couldn't get down to the Dominican Republic very often, Kimball decided to take a cue from his neighbours there and turn his beach house into a villa to rent.
He and Jasmit designed a home comprised of eight master-bedroom "suites" so that groups of up to 17 adults could stay there comfortably. They broke ground on "Casa Kimball" in January 2007 and work was completed in December 2008. It has rented for more than six weeks this year, Mr. Kimball says.
Back in New York, Spencer Kimball moved into his loft in September of last year. He's already had a few dinner parties, but he plans to throw more in the summer, when he can take advantage of the roof space.
ABOUT JASMIT SINGH RANGR
Jasmit Singh Rangr founded Rangr Studio in 2004. He has worked on many projects around the world, encompassing a variety of buidling types and scales. Many of these projects have been published in national and international design magazines and books, and have been part of international exhibitions.
Jasmit was born in India, has lived in London, and now lives in New York City. He was educated at Saint Paul's School, London, Yale College, and Yale University Graduate School of Architecture.
ABOUT RANGR STUDIO
Rangr Studio, Inc. offers architectural design consulting services for a wide range of projects, including: apartments and houses; resorts and hotels; offices, foundations and archives; galleries, museums, and other institutions; stores, bars and restaurants; furniture design and fabrication.
Rangr Studio's designs provide inhabitants with a connection to the larger landscape beyond. The design process prioritizes spatial experience over form; the intangible effects of light, space, acoustics, texture, over the solely picturesque effect of sculptural shape. The Studio arrives at a project concept after a careful analysis of site conditions, such as sun position during the seasons, prevailing breezes, view, and topographical conditions. It then executes several designs to arrive at the best spatial solution for clients' needs. The process involves presenting two-dimensional drawings, three-dimensional renderings, and scale models of the proposed design to clients throughout the development of the project.
Rangr Studio's designs create a stage for life, profoundly connected to the surrounding environment.
To watch video, House of the Day: http://online.wsj.com/article/SB123868376136182621.html#articleTabs%3Dvideo
For slide show: http://online.wsj.com/article/SB123868376136182621.html#articleTabs%3Dslideshow
For more on Jasmit Singh and Rangr Studio: http://www.rangr.com/
[Courtesy: The Wall Street Journal]
April 4, 2009


