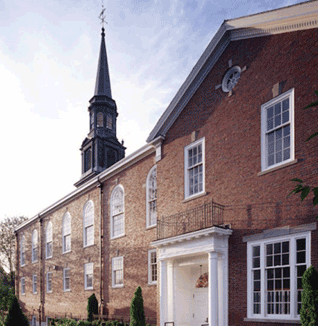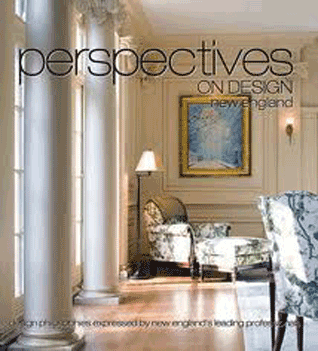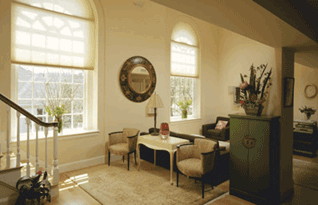Architecture
Jai Singh Khalsa:
Preserving The Past One Project At A Time
by JOAN TUPPONCE
Jai Singh Khalsa, a graduate of Rhode Island School of Design, heads Khalsa Design Inc., an award-winning design firm specializing in everything from adaptive re-use and historic renovations to residential and multi-family projects. Areas of expertise also include affordable housing and government projects as well as institutional designs.
“We tailor our services to the specific needs of each project,” Jai Singh says.
He started the company in 1984. The 12-employee firm is now a go-to firm for not only its innovative, efficient designs but also for its staff’s depth of knowledge. In addition to architectural and interior design, the company provides mechanical, electrical, plumbing and fire protection services.
Eighty percent of the company’s work is generated by self-performing developers, builders and contractors. Projects include everything from charter schools to shopping plazas. The majority of the firm’s work falls into the multi-family category and is centered in the Northeast and Southwest sectors of the United States.
Some of Jai Singh’s most lauded projects are in the adaptive re-use category. The company’s Oxford House re-use project won the 2007 Builder’s Choice Award from Builder Magazine. The project is also being highlighted in a coffee table book titled Perspectives on Design New England which hit bookstands not too long ago.
A former Christian Science church in Newton, Mass., Oxford House now contains 11 high-end condominium residences in two levels of housing - Jai Singh added two additional stories to the church. The building, which served as a meeting house, contained an attractive window pattern that Jai Singh used to highlight his design.
“The exterior of the building was preserved through a historic easement granted to the City of Newton. In the interior, we were able to save some of the original trims and large dental moldings,” he says.
The attractive units include sought-after 16-foot ceilings and special detailing. Jai Singh was able to use the church’s steeple in the design of one of the units, creating a two-story library. “These units have experienced a high absorption rate into the market,” he says.
Khalsa Design is currently working on two adaptive reuse projects. The first, the Sacred Heart Project in Lawrence, Massachusetts, U.S.A., is now under construction. Khalsa Design is partnering with Beacon Communities on Sacred Heart, which also comes under the affordable housing and historic tax credit categories.
The campus includes a rectory, church, two brick school buildings and a stucco convent “We are turning the convent and the two schools into housing for adults age 55 and older,” Jai Singh says. “The church continues to serve as a church and the rectory is still a rectory.”
Jai Singh is retaining as much of the interior finishes as possible and including them in the units. The community room in the new complex, for example, will house the building’s original stained glass windows. “We have made efforts to restore and preserve the fine period detailing,” he says.
The first phase of the second project, Dana Park Place (formerly Blessed Sacrament Church) in Cambridge, Massachusetts, is now complete. The urban project includes 44 units. The property originally included a rectory, convent, school and church. “The convent, which had no historic significance, was demolished,” Jai Singh says.
The rectory building was sold and the school and church were converted to residences. The church building now houses five levels of residences and two levels of parking. Before construction could begin, the interior of the church had to be taken back to its foundation. “We built a multi-story building within the shell of the church,” Jai Singh explains. Because churches are notoriously dark in their design, Jai Singh had to cut holes in the church to allow for adequate light.
He recalls the first adaptive re-use project he tackled: An elementary school that was transformed into 50 units of housing in a seaside Massachusetts town. The 1950s/1960s-style building had a flat roof and unattractive orange panels on the exterior walls.
“We added a pitched roof which resulted in an extra story and a half,” he says. “We added exterior staircases which provided the project with a nautical theme. It is consistent with a seaside appearance.”
The company’s 2006 Cypress Street Lofts re-use project in Brookline, Massachusetts, included reusing the historic circa-1880s Ritchie building where the first nautical compass was made. The 80-unit project turned out to be extremely complex.
The original building was built at ground level, however, when the Massachusetts Bay Transit Authority upgraded a crossing, a bridge was built in front of the building that opened into the third level. Before construction, the building had to be jacked up so that two stories could be built underneath the current structure.
“In addition, the building was maximized on the site which resulted in a very irregular slope,” Jai Singh says. “There wasn’t a right angle on the project.”
The work of Khalsa Designs received praise in 2009 when the company won the Best Conversion Silver Award during the Builder’s Association of Greater Boston’s Prism Awards The multi-family project, Bigelow Court in Brighton, Massachusetts, was an adaptive reuse project that turned a former nursing home into approximately 24 units.
Several of Jai Singh's re-use projects also come under the affordable housing banner. His first affordable housing project was Sumner Street Housing, a 10-unit project in Dorchester, Massachusetts, through the City of Boston Public Facilities. The city had taken back 747 parcels of land for tax purposes. Those parcels were offered to developers to build low to moderate income housing. Khalsa Design served as architects and developers on that project.
One of the firm’s current affordable housing projects is in Rye, New Hampshire. The farmhouse-style units were marketed to people 65 and older. The one-story attached homes featured farmer’s porches and two- to four-car garages connected to clusters of units.
“We worked with The Housing Partnership of New Hampshire on that project,” Jai Singh says. “They are one of our favorite clients.”
Jai Singh also has worked with the Department of Housing and Community Development in Massachusetts on several tax-credit projects. They include a 100-unit assisted living, modular construction project as well as a 72 unit elderly housing project. “All of these tax credit projects generally have affordable components,” he says.
The company has recently partnered with a certified service disabled veteran as the design portion of his design-build business. “We will be going after publically advertised jobs in the area,” Jai Singh says. “We will be working with the federal government and that is a new market niche for us.”
Jai Singh, who was a real estate developer, and his staff bring a deeper sensitivity to the ramifications and construction costs of a project. “We provide ways to design and detail a building so that it’s efficient and cost effective to build and maintain,” he says.
Currently, the company, a member of the National LEED Building Council, is working on three LEED projects. “Just about all the projects we do could be LEED certified in terms of how they are detailed and managed,” Jai Singh says. “We offer high-efficiency appliances and high-efficiency construction detailing. We build to a LEED standard regardless of whether the developer elects to receive certification.”
Since opening, Khalsa Design has become a sought-after firm. What sets it apart from its competitors is the company’s detail in design. “We bring added value to the table. We offer buildability,” Jai Singh says. “Our designs are detailed so they can be built affordably but have superior aesthetics for the marketplace.”
BIO: Jai Singh Khalsa
Jai Singh did his graduate work in architecture at
the Rhode Island School of Design in Providence, RHode Island, U.S.A. Today his firm,
Khalsa Design, Inc., is a pillar of the Boston architectural community,
working on between 50-70 projects at a time. Khalsa Design specializes
in the adaptive re-use of historic structures, converting many old mills,
firehouses, and churches into office and living spaces, blending the
best of the old and the new.
He worked directly with Yogi Harbhajan Singh ji on the design for the buildings for Miri Piri Academy, the Sikh boarding school in Punjab, and for the Anandpur Sahib Training Center. Along with Siri Karta Singh, he created a master plan for the 3HO Ranch in Espanola. He is also deeply involved in the Temple of Steel project for Guru Ram Das Puri.
He is actively involved in Sikh advocacy and charitable efforts. He works with the 3HO United Nations non-governmental program, which promotes the teaching of Kundalini Yoga worldwide, and serves on the Khalsa Council, a governing body of the Sikh Community. He also volunteers his time to Sikh Dharma of Massachusetts.
Jai Singh has three children ranging in age from 10 to 24. His wife, Siri Ram Kaur, works as an executive at an international trading company and publishes a Sikh magazine.
[Courtesy: Construction Leaders Today]
July 15, 2011
Conversation about this article
1: Devinder Singh (India), July 18, 2011, 8:01 AM.
An interesting writeup that highlights a major concern of "why do we work?" W. E. Deming asserted that work leads to developing three core learning capabilities: fostering aspiration, developing reflective conversation, and understanding complexity. The fundamental learning units in an organization, according to Senge, are working teams (people who need one another to produce an outcome). "Learning Organizations", according to him, are those "where people continually expand their capacity to create the results they truly desire, where new and expansive patterns of thinking are nurtured, where collective aspiration is set free, and where people are continually learning how to learn together". The team that became great didn't start off great - it learned how to produce extraordinary results. Sardar Jai Singh who started off as a real estate developer, demonstrates the higher sensitivity that makes work a pleasure.






